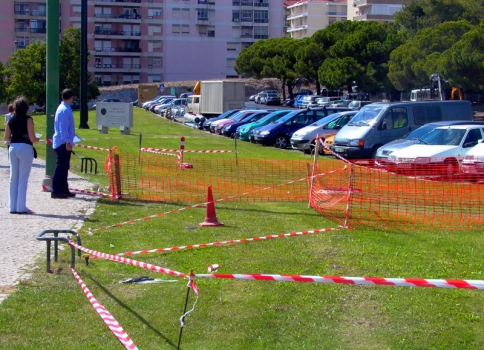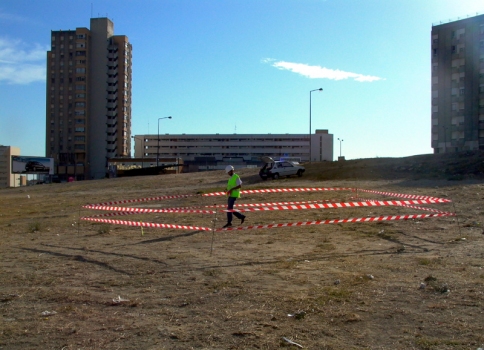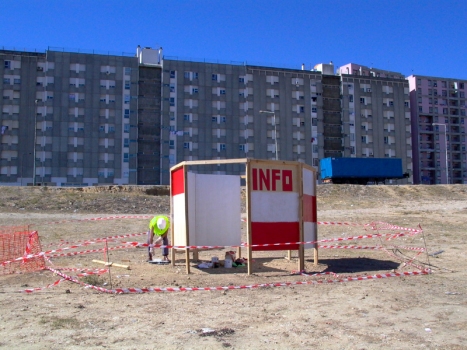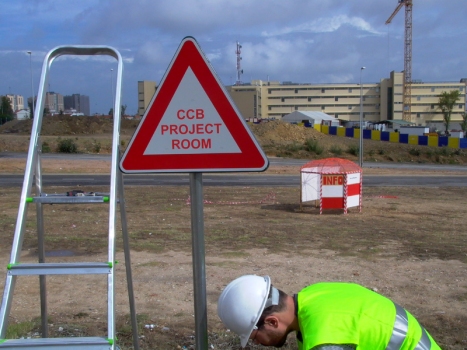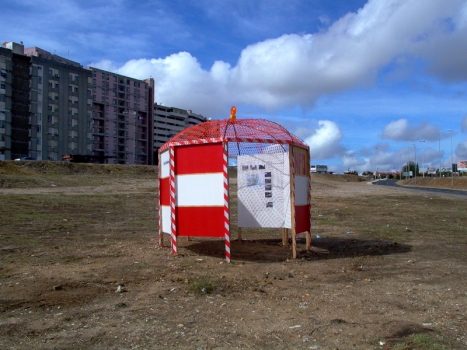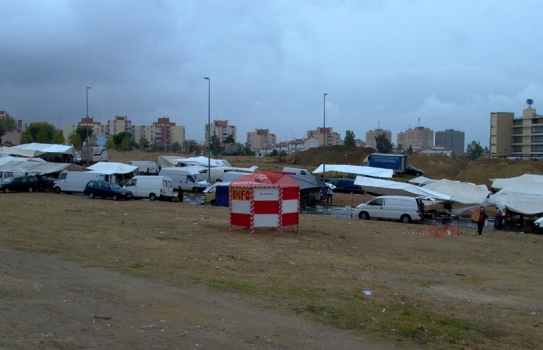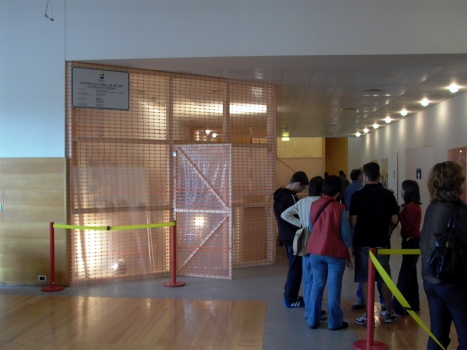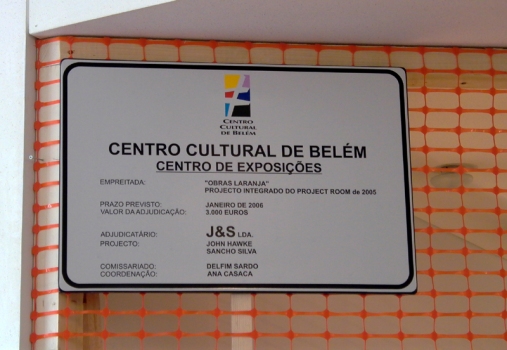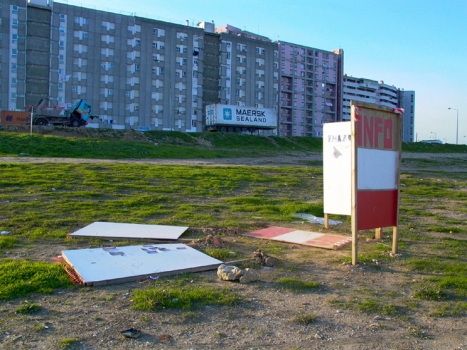public art > INFOGON
INFOGON
Infogon
The Infogon project began with a transference between three sites: the exhibition hall, a lawn space outside the museum complex, and a desolate section of a working class neighborhood in another section of the city. The exhibition hall space was used to show documentation of the exterior interventions while the exterior interventions directed one to the exhibition hall.
Outside the museum, a snarl of confusing orange safety signage and fencing was constructed to set the expectation of the viewer entering the museum of the museum as a site of construction.
Outside the museum, a snarl of confusing orange safety signage and fencing was constructed to set the expectation of the viewer entering the museum of the museum as a site of construction.
construction
It was decided to create an information kiosk within which information could be displayed-- specifically, the Lisbon City Hall's official urban plan of the area. In order to make the intervention stand out from the normative formal language of construction sites, it was decided to make the structure octagonal and with a domed roof.
The project existed on two levels of spectatorship-- people crossing the empty desert area, and the hundreds of residents in the surrounding high rise apartments able to observe the structure and its construction.
The project existed on two levels of spectatorship-- people crossing the empty desert area, and the hundreds of residents in the surrounding high rise apartments able to observe the structure and its construction.
documents
The completed structure. Inside the official city master plan of the area was posted, along with portfolio images of of previous Orange Work interventions, so that a degree of transparency to the authors would be revealed to interested parties. Some walls of the infogon were left intentionally blank, in the hope that a community bulletin board situation might arise.
